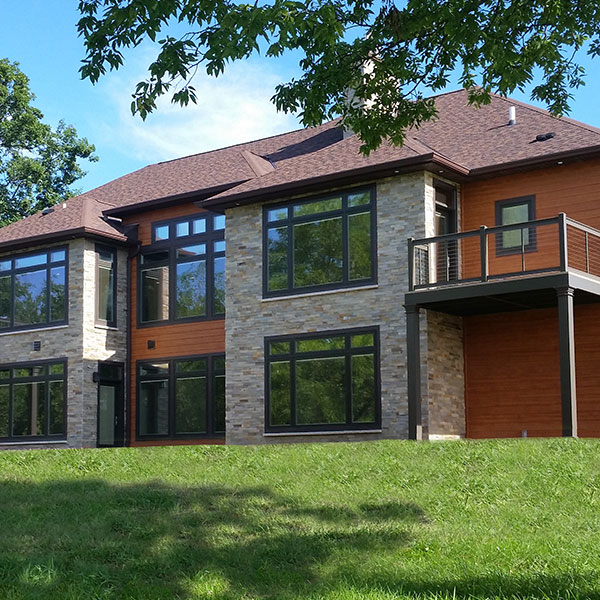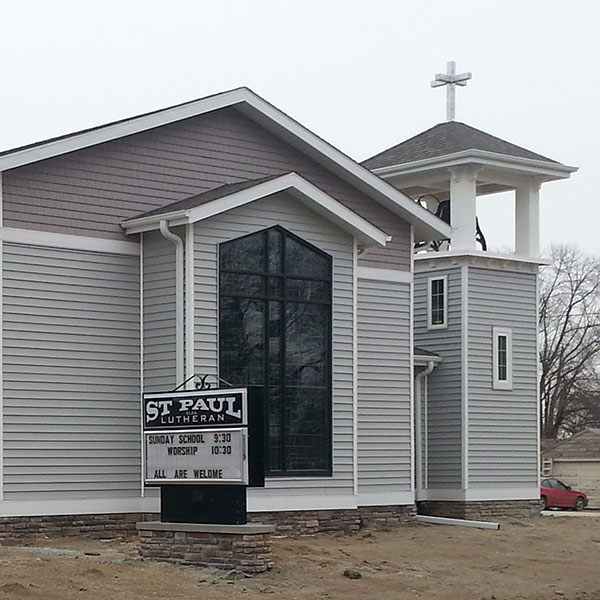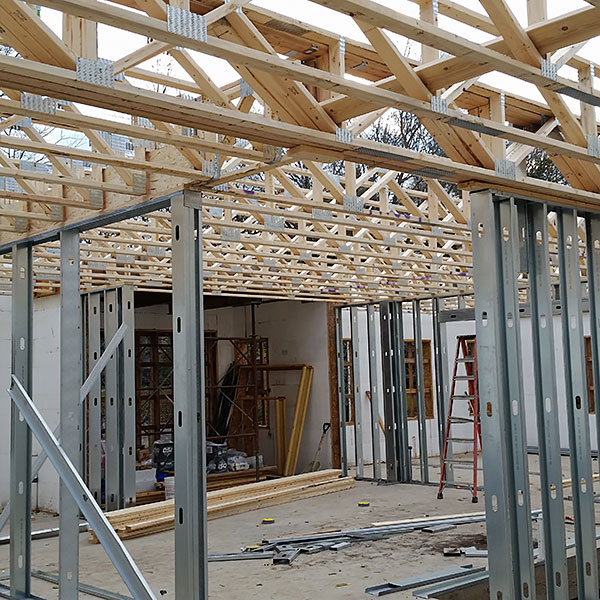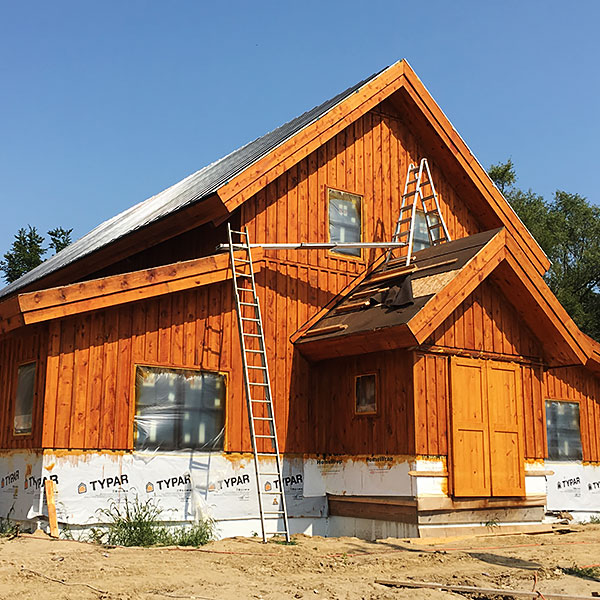Our Services
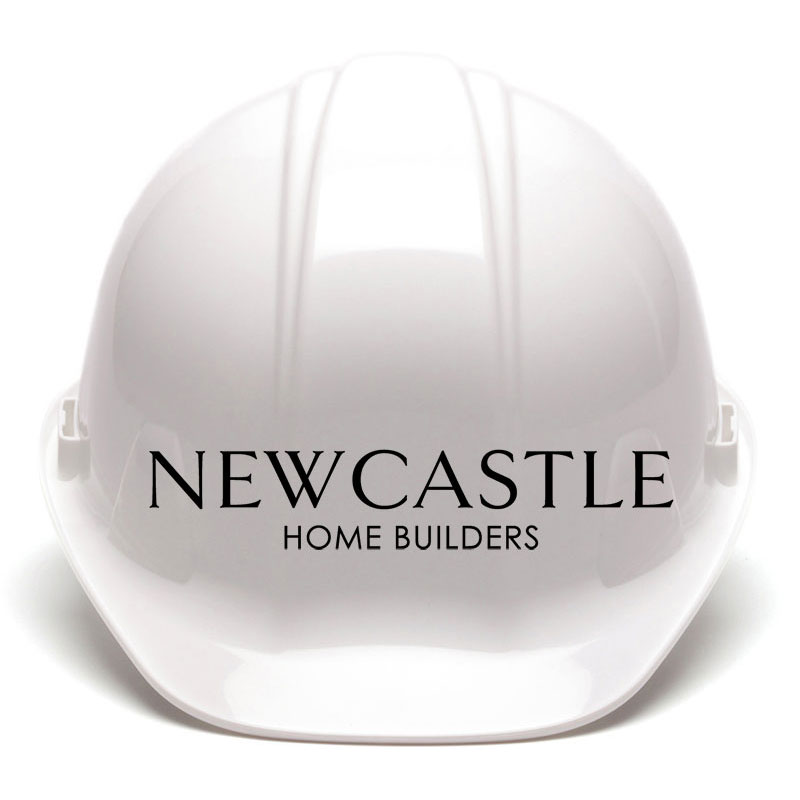
Newcastle Home Builders strives to meet the requirements of those who are concerned about energy costs, and those who desire a superior custom-built home. We use a team approach, with proven subcontractors, to meet your construction needs. Our services are structured to provide integrity, maximum control, alternatives, and design flexibility.
Today, home buyers expect more from their new homes. They want beauty that's more than skin deep. They want a home that fits their lifestyle, with solid, high-quality construction, greater comfort and enhanced security. A home that offers lower energy bills, and lower maintenance. A home that's healthier to live in, and easier on the environment. It's challenging to meet these expectations with traditional building technology. So builders and home buyers are turning to something new. A modern adaptation of a centuries-old technology using the most proven building material on earth. Concrete.
Concrete (ICF) Homes
What are ICF Homes?
Insulating Concrete Form (ICF) homes are also referred to as ICF Homes. ICF's are created by integrating a high-density plastic structural web embedded in two outer layers of either Expanded Polystyrene (EPS) or Extruded Polystyrene (XPS) foam. This web provides a support structure for each side of the form, and for reinforcing materials. The wall is created by sandwiching concrete between each of these layers. Designed to provide stronger, more comfortable, quiet and highly energy-efficient structures, their lifespan is hundreds of years longer than a traditionally-built home.
How are ICF Buildings Constructed?
Concrete structures are constructed using a running bond interlocking manner. The most common size uses 4' long x 16" high blocks. Height and length may vary, depending on the manufacturer. A cavity creates evenly spaced webs that give the block its strength. Thickness, or the width of the cavity, can vary from 4" to 12" or more. The most common wall sizes are 6" and 8" which provide exceptional insulation and strength. Most manufacturers offer corner blocks, 45º blocks, brick ledge forms, and taper top blocks along with various accessories and fittings. Some blocks are fully-reversible, adding to the ease of construction. ICF's allow for unlimited design flexibility. Radius walls, multiple elevations, and other architectural features are easily constructed using ICF's.
Horizontal reinforcing (rebar) is installed as the forms are placed. Bracing or alignment systems made specifically for ICF's are installed when wall become too high to reach from the ground. These bracing systems have foot plank brackets for the placement of the planking, to complete the stacking of forms. Concrete is generally poured one level at a time. Vertical steel is placed before each pour. If the structure above is a continuation of ICF's, a cold-joint dowel is placed to tie the next pour to the previous one. Most bracing systems have adjusting turnbuckles, which allow the walls to be perfectly straightened as each pour is finished.
Energy Efficient Homes
Building Green
Energy-efficient homes are often healthier, quieter, more affordable, and more comfortable. They require less maintenance than conventionally-built homes. An energy-efficient home focuses on four interconnected themes:
- Energy efficiency
- Indoor air quality
- Resource conservation
- Water use
The benefits of this type of home include:
- Energy Efficiency
- Lower heating and cooling Costs
- Savings of as much as 50% to 80%
- Increased Comfort
- More uniform temperatures
- Virtually sound proof interiors
- Long Term Savings
- Greater home value, through lower maintenance costs and greater resale value
- Lower insurance rates
- Indoor Air Quality
- Healthier living environment, with contaminate free interior air
- Locks out mold and moisture
- Eliminates outside allergens
- Greater fire and storm safety
- Conservation of Resources
- Reduced construction waste, using a patent-pending design that not only reduces the amount of waste, but produces waste that is 100% recyclable
- Environmentally sound, eliminating the use of wood in construction and the generation of CFCs, HCFC's or formaldehyde in manufacturing, as well as minimizing fossil fuels required to ship the lightweight products.

